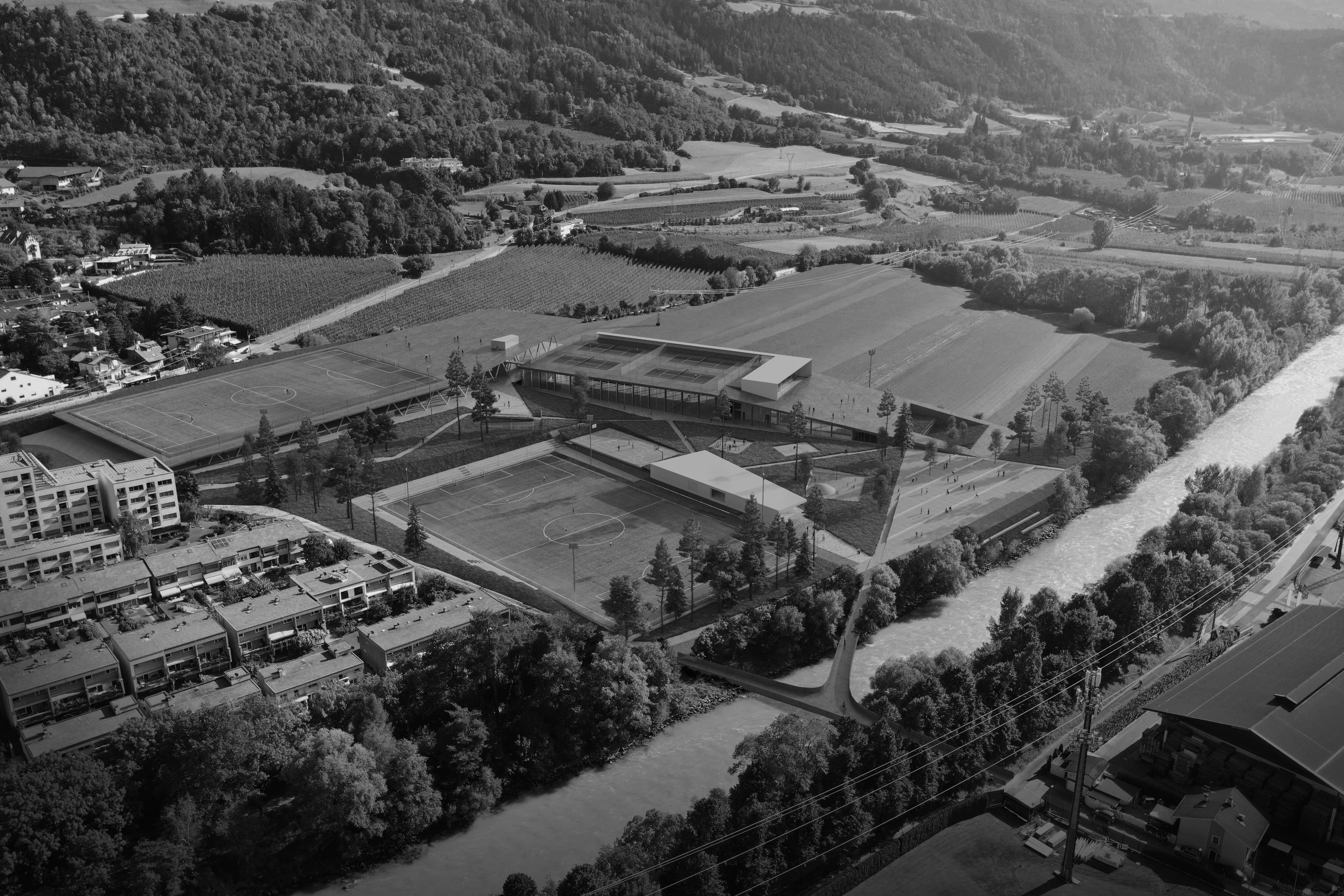
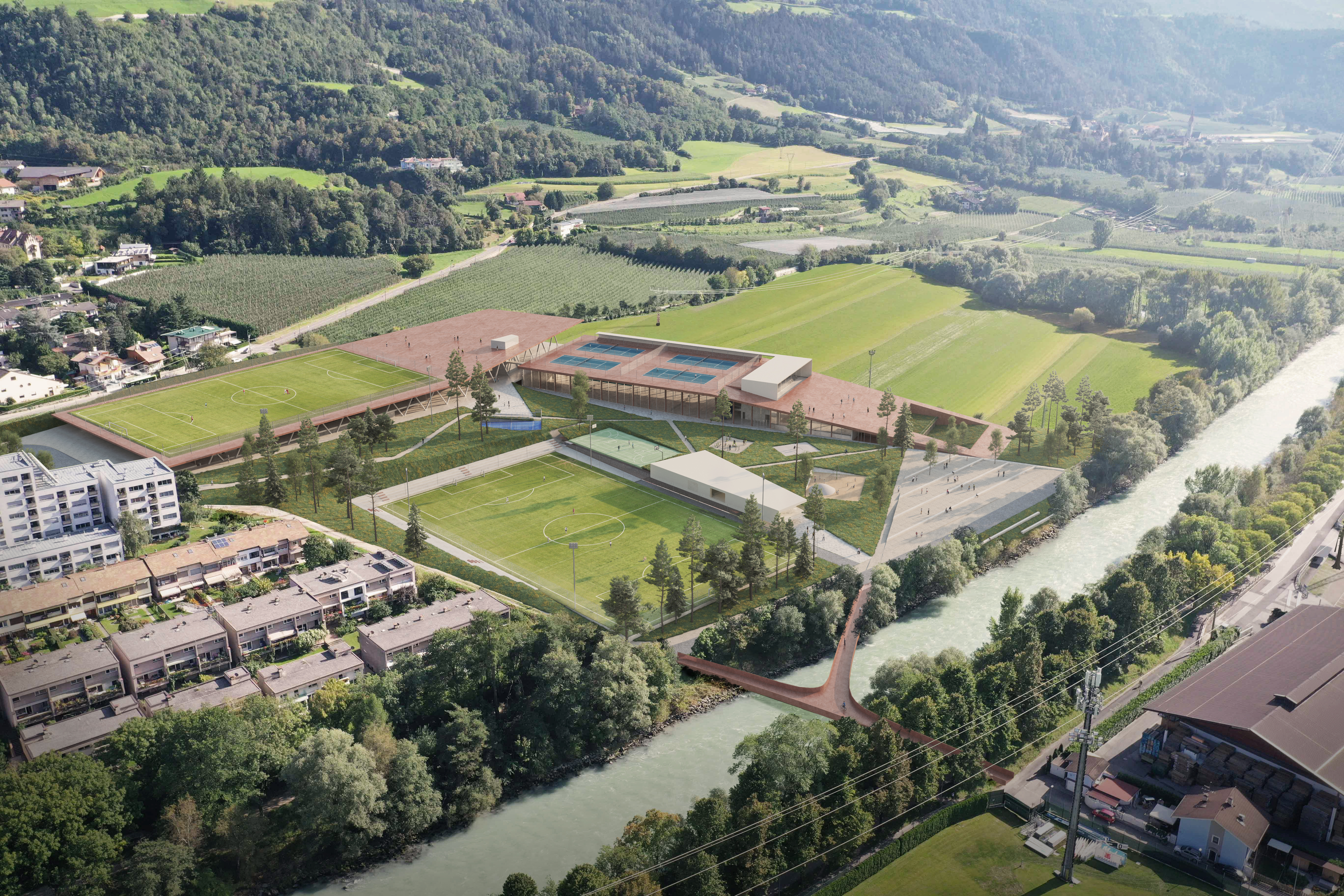
Il progetto per il nuovo parco sportivo e ricreativo nel quartiere Millan a Bressanone si basa sull'idea di ripensare la creazione di una parte di città a partire da strutture spaziali aperte nelle quali gli individui siano capaci di muoversi liberamente, un nuovo luogo basato su principi psicologici anziché geometrici.
Il masterplan attiva il tema dell’ibridazione tra spazio di movimento e spazio calmo, così nel progetto l’architettura diviene paesaggio, si integra e introduce nuove possibilità di fruizione stimolando le persone ad attivare il proprio corpo, o semplicemente a mettersi in ascolto rispetto all’intorno godendo di uno spettro visivo profondo tra figura e fondo. Gli spazi sono progettati per costruire sequenze visive a diverse scale, il Plose, Il Monte Pascolo, il Gran Pilastro, sono alcuni dei rilievi messi in relazione con l’area, con le linee tese di copertura dei volumi incastonati a terra, il paesaggio è amplificato nella sua accezione più pura, così quanto ci appare simultaneamente alla vista rappresenta la sintesi tra spazio antropizzato e naturale, tra percezione individuale e collettiva del luogo.
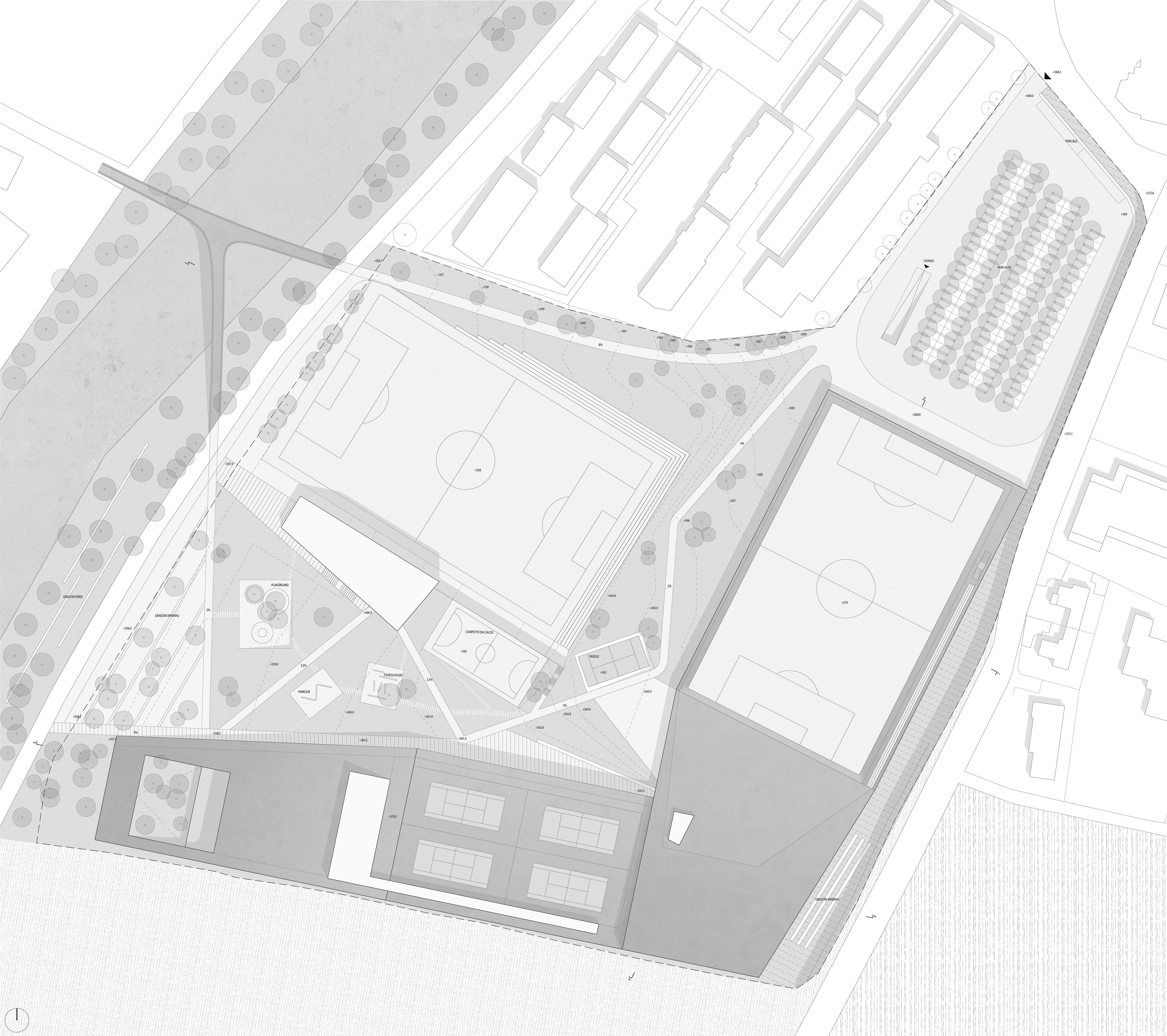
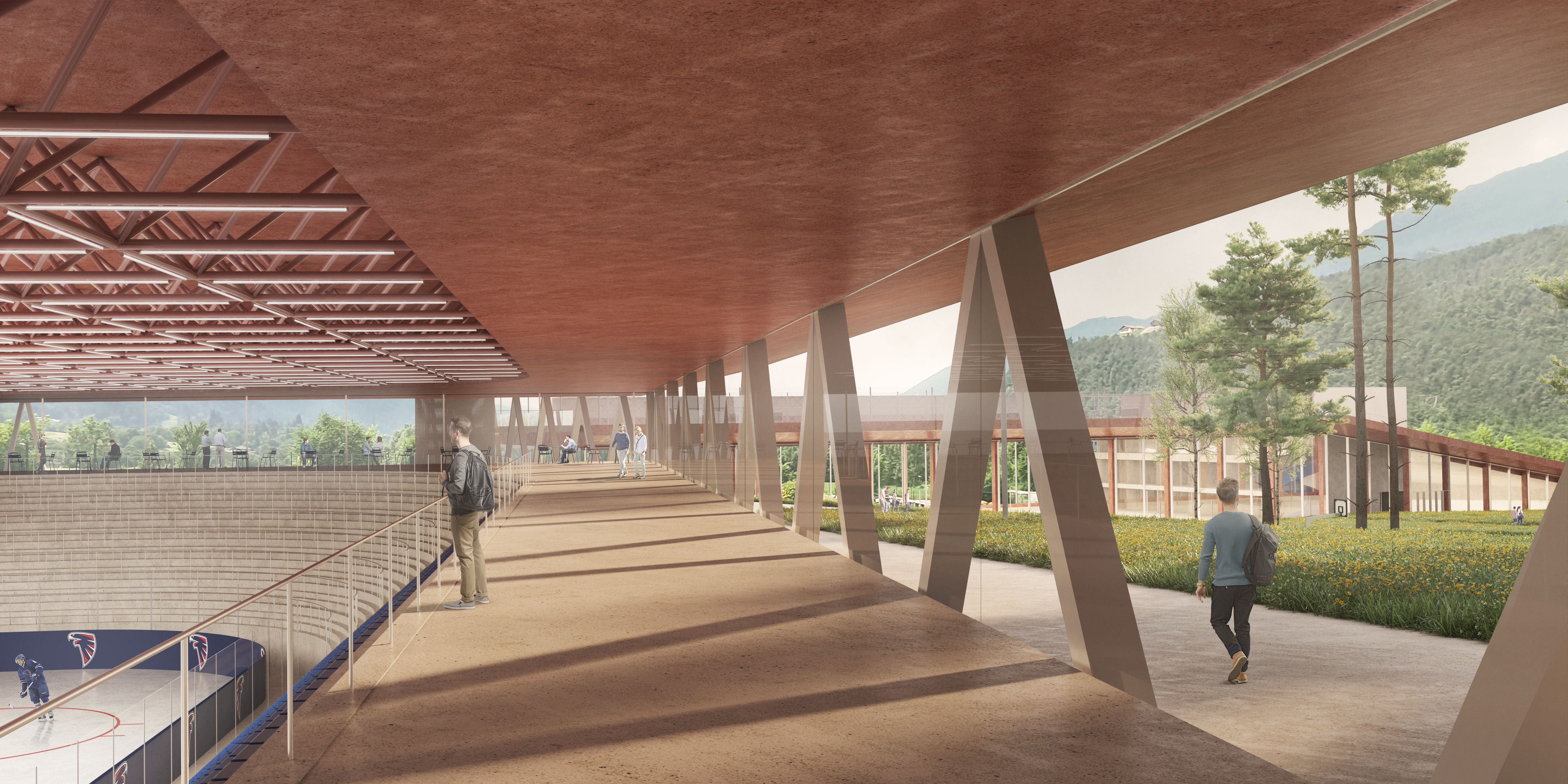
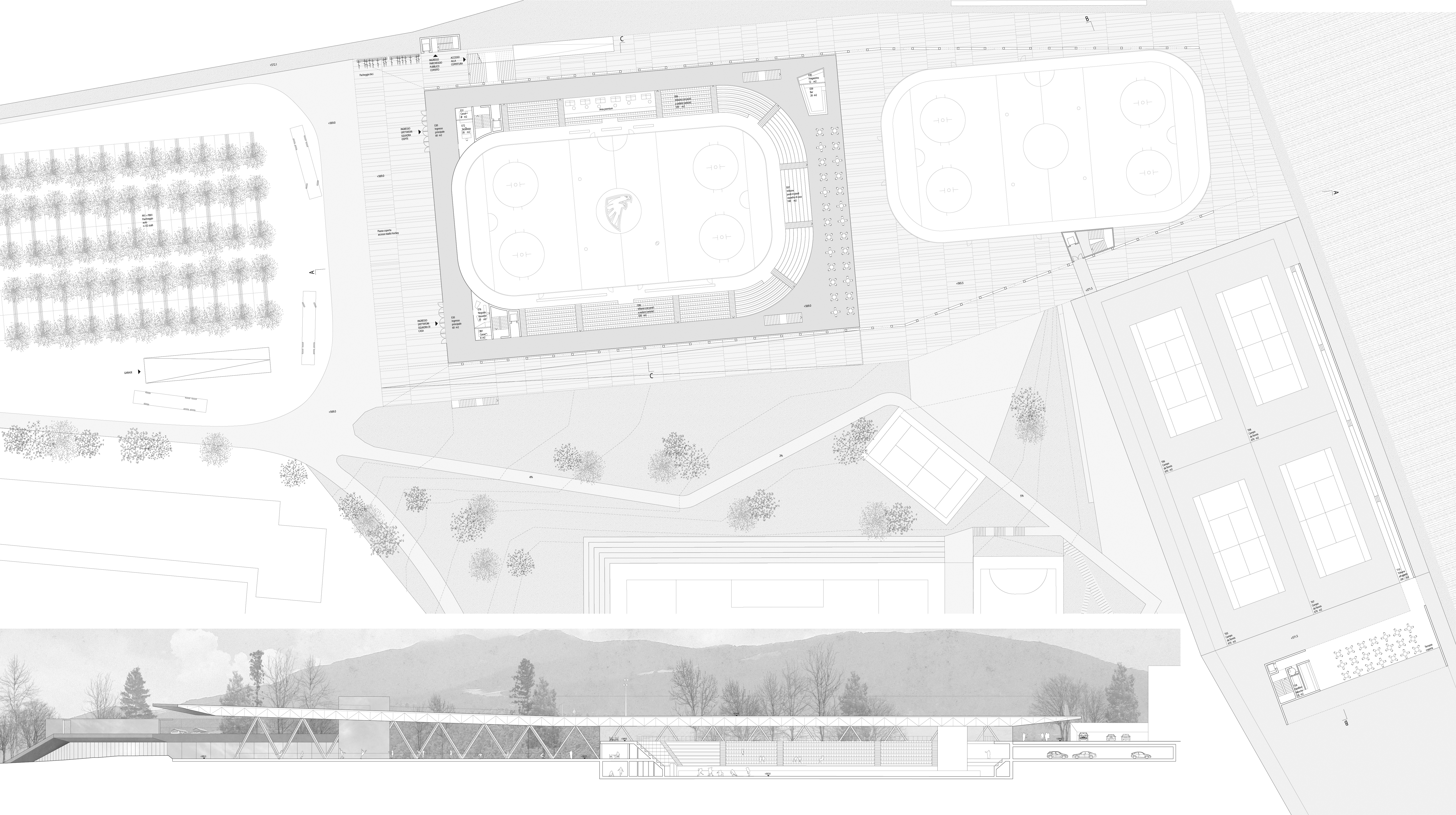
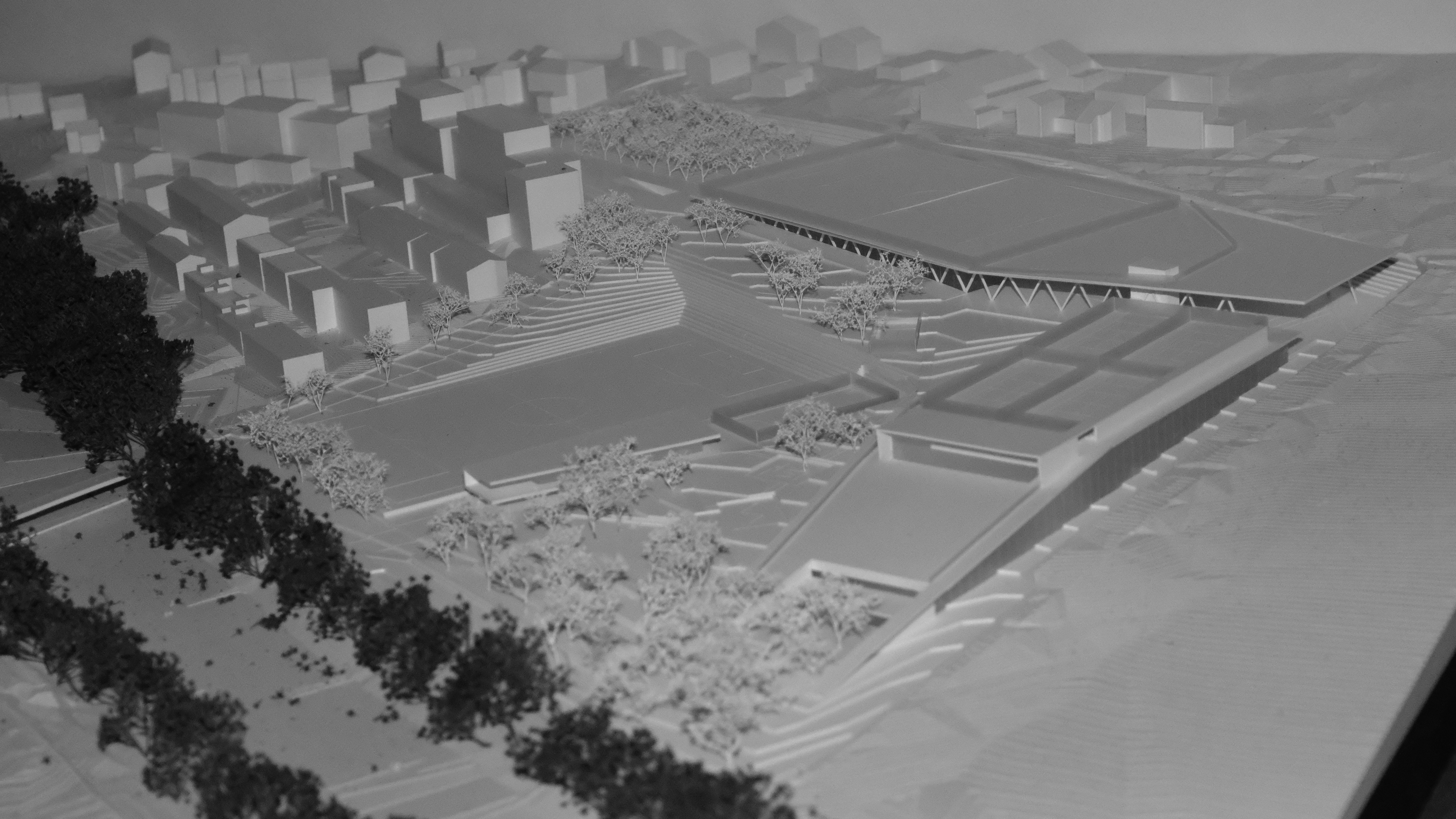
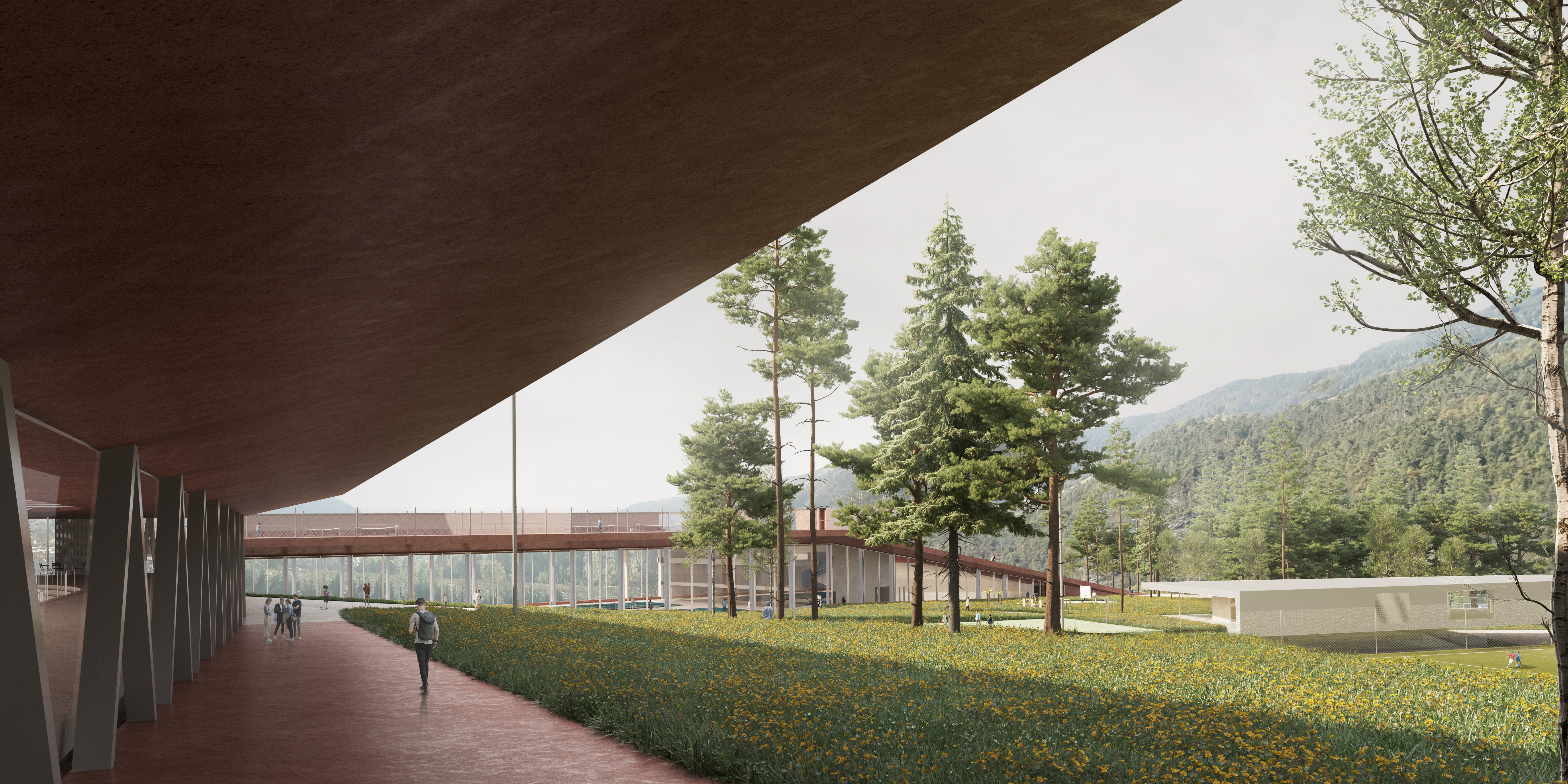
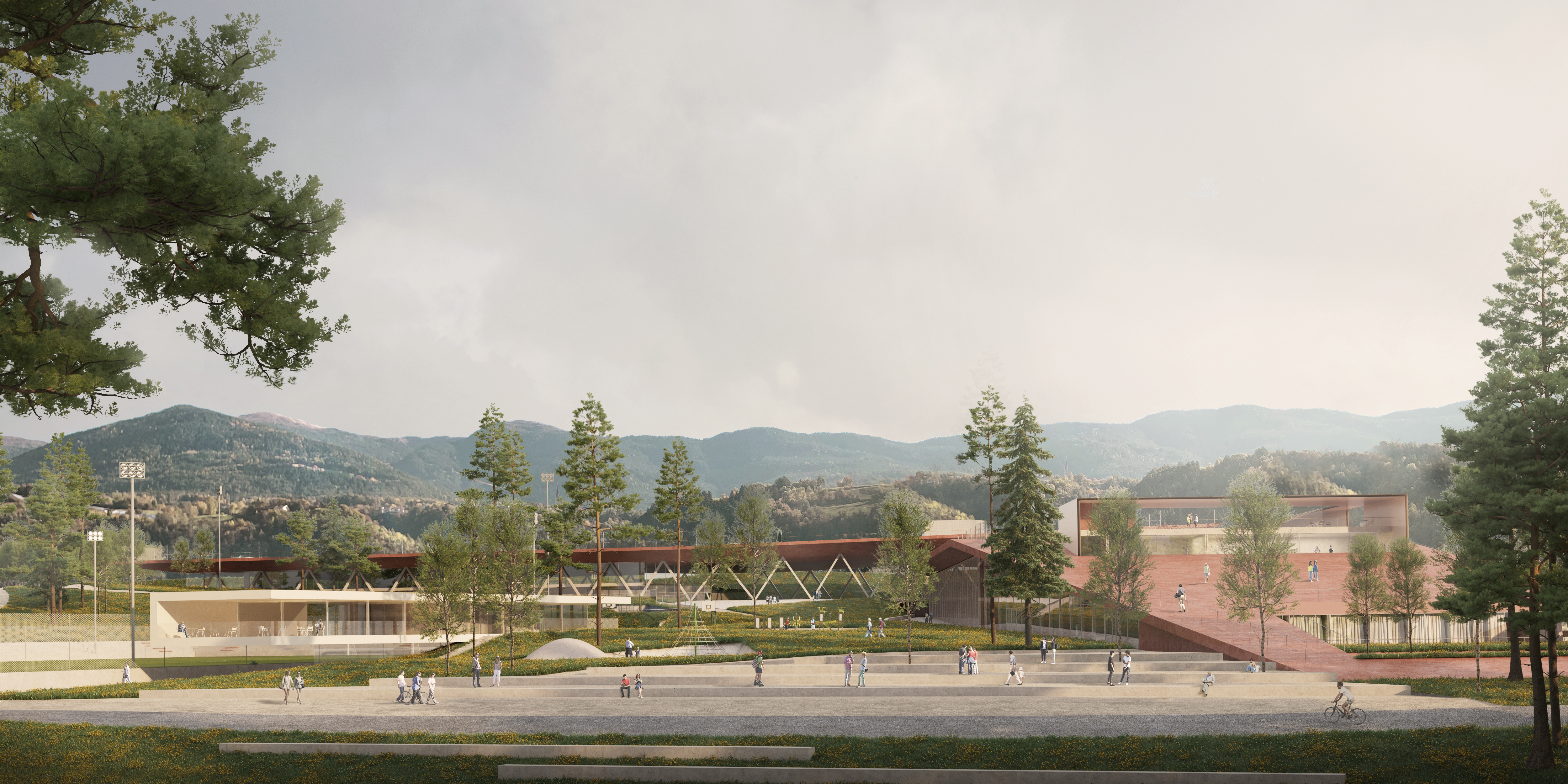
Project description
Sport and Recreation park
Location
Brixen, Italy
Client
City of Brixen
Project
DEMOGO studio di architettura
Engineering
Sinergo Spa
Landscape
Angelo Renna
Images
Riccardo De Vincenzo
Model
Stefano D'Este
Chronology
2022 restricted competition special mention
The project for the new sports and recreation park in the Millan district in Brixen is based on the idea of rethinking the creation of a part of the city from open space structures in which individuals are able to move freely, a new place based on psychological rather than geometric principles.
The masterplan activates the theme of hybridization between movement space and calm space, so in the project the architecture becomes landscape, integrates and introduces new possibilities of use by stimulating people to activate their body, or simply to listen to the surroundings enjoying a deep visual spectrum between figure and background. The spaces are designed to build visual sequences at different scales, the Plose, Mount Pascolo, the Gran Pilastro, are some of the reliefs related to the area, with taut lines covering the volumes embedded on the ground, the landscape is amplified in its purest sense, so what appears to us simultaneously to the view represents the synthesis between anthropized and natural space, between individual and collective perception of the place.

Il progetto per il nuovo parco sportivo e ricreativo nel quartiere Millan a Bressanone si basa sull'idea di ripensare la creazione di una parte di città a partire da strutture spaziali aperte nelle quali gli individui siano capaci di muoversi liberamente, un nuovo luogo basato su principi psicologici anziché geometrici.
Il masterplan attiva il tema dell’ibridazione tra spazio di movimento e spazio calmo, così nel progetto l’architettura diviene paesaggio, si integra e introduce nuove possibilità di fruizione stimolando le persone ad attivare il proprio corpo, o semplicemente a mettersi in ascolto rispetto all’intorno godendo di uno spettro visivo profondo tra figura e fondo. Gli spazi sono progettati per costruire sequenze visive a diverse scale, il Plose, Il Monte Pascolo, il Gran Pilastro, sono alcuni dei rilievi messi in relazione con l’area, con le linee tese di copertura dei volumi incastonati a terra, il paesaggio è amplificato nella sua accezione più pura, così quanto ci appare simultaneamente alla vista rappresenta la sintesi tra spazio antropizzato e naturale, tra percezione individuale e collettiva del luogo.






Project description
Sport and Recreation park
Location
Brixen, Italy
Client
City of Brixen
Project
DEMOGO studio di architettura
Engineering
Sinergo Spa
Landscape
Angelo Renna
Images
Riccardo De Vincenzo
Model
Stefano D'Este
Chronology
2022 restricted competition special mention
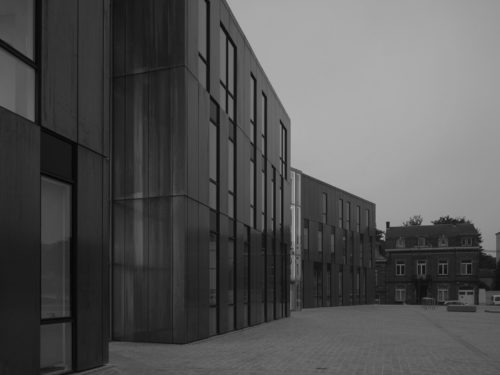
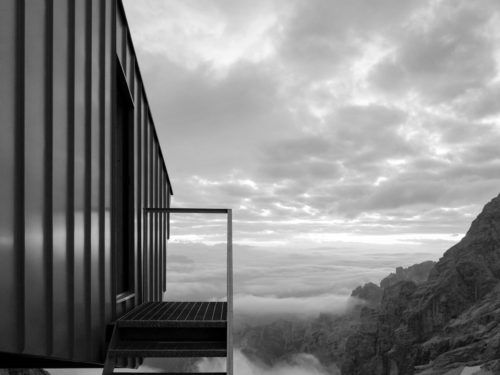
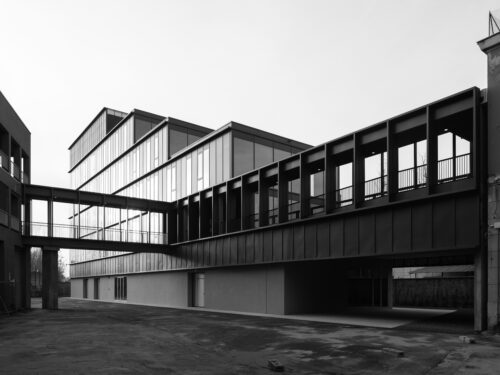
0 Comments