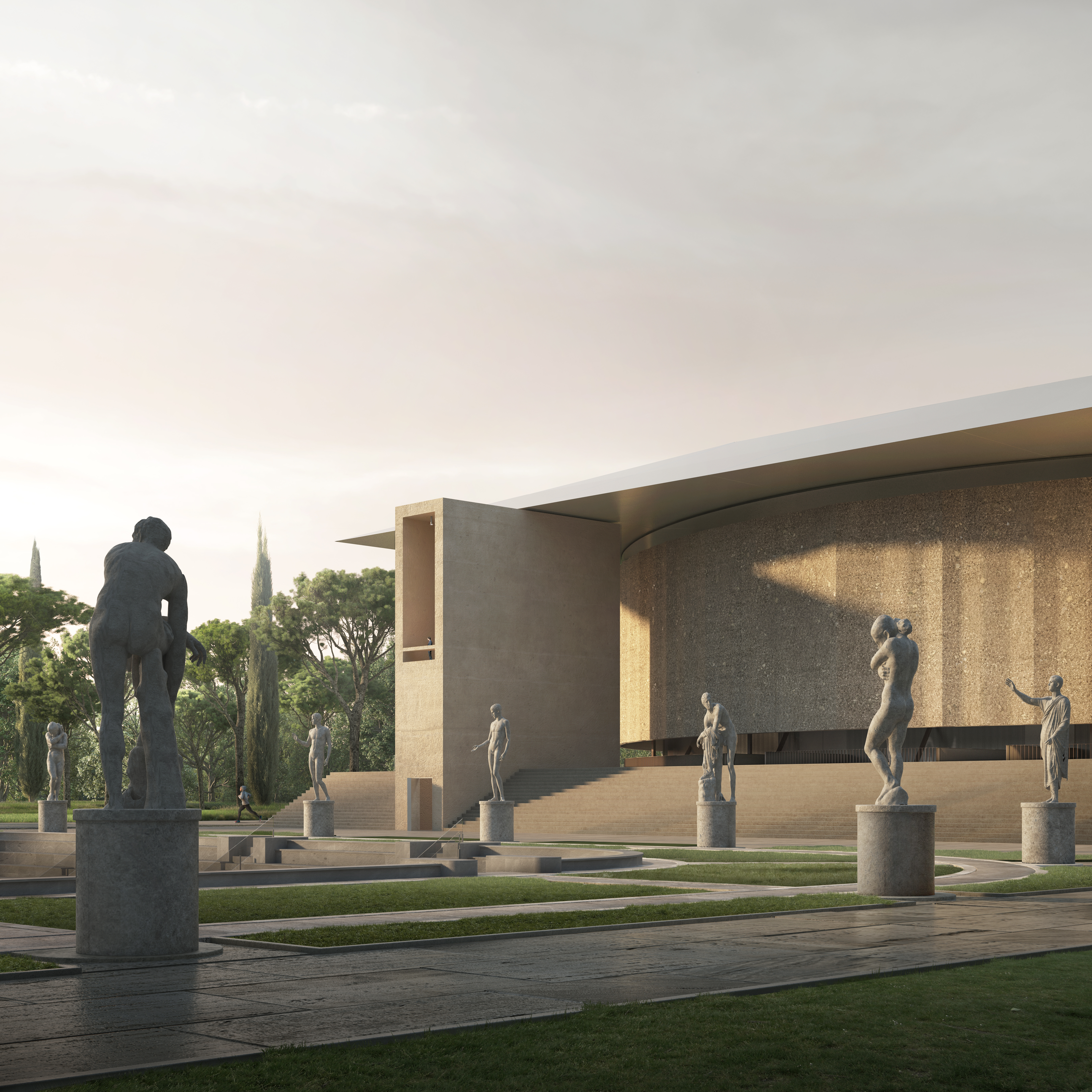

Nella copertura del nuovo stadio centrale è evocata la geometria dell’atrium di una colossale domus romana.
L’articolata struttura degli spalti esistenti, avvolta da una facciata ad impronta anulare che ne ridefinisce i prospetti, viene coperta da un tetto a falde metallico con un’impronta a terra a corte rettangolare, dalle dimensioni di 117x71 m. Questo è sorretto da otto grandi piloni in calcestruzzo armato all’interno dei quali sono ospitate le scale e i collegamenti verticali. I piloni a loro volta poggiano su un corpo basamentale alto 3,59 m, anch’esso di impronta rettangolare, la cui nuova costruzione risponde a diverse esigenze di ordine funzionale e compositivo.
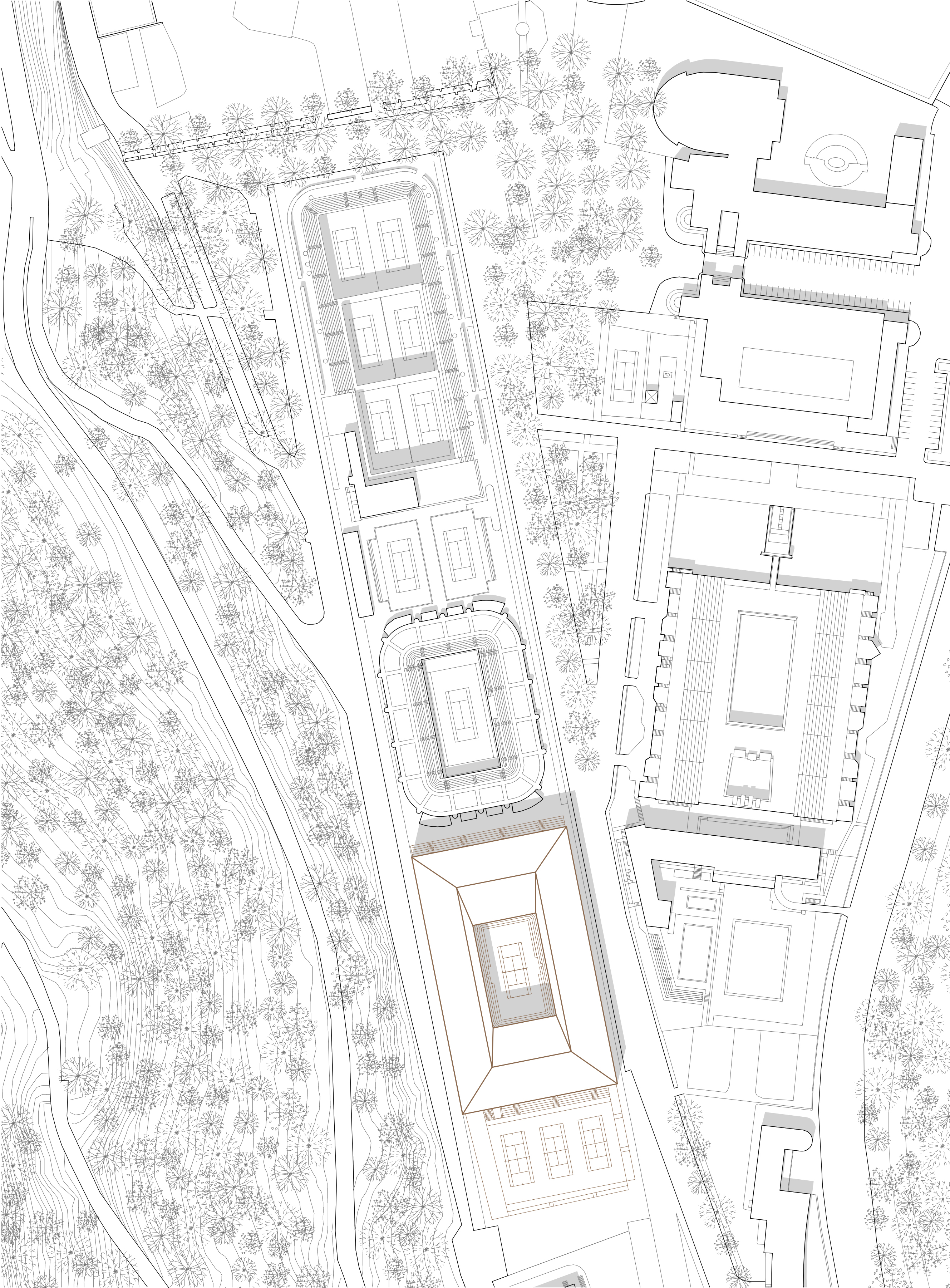
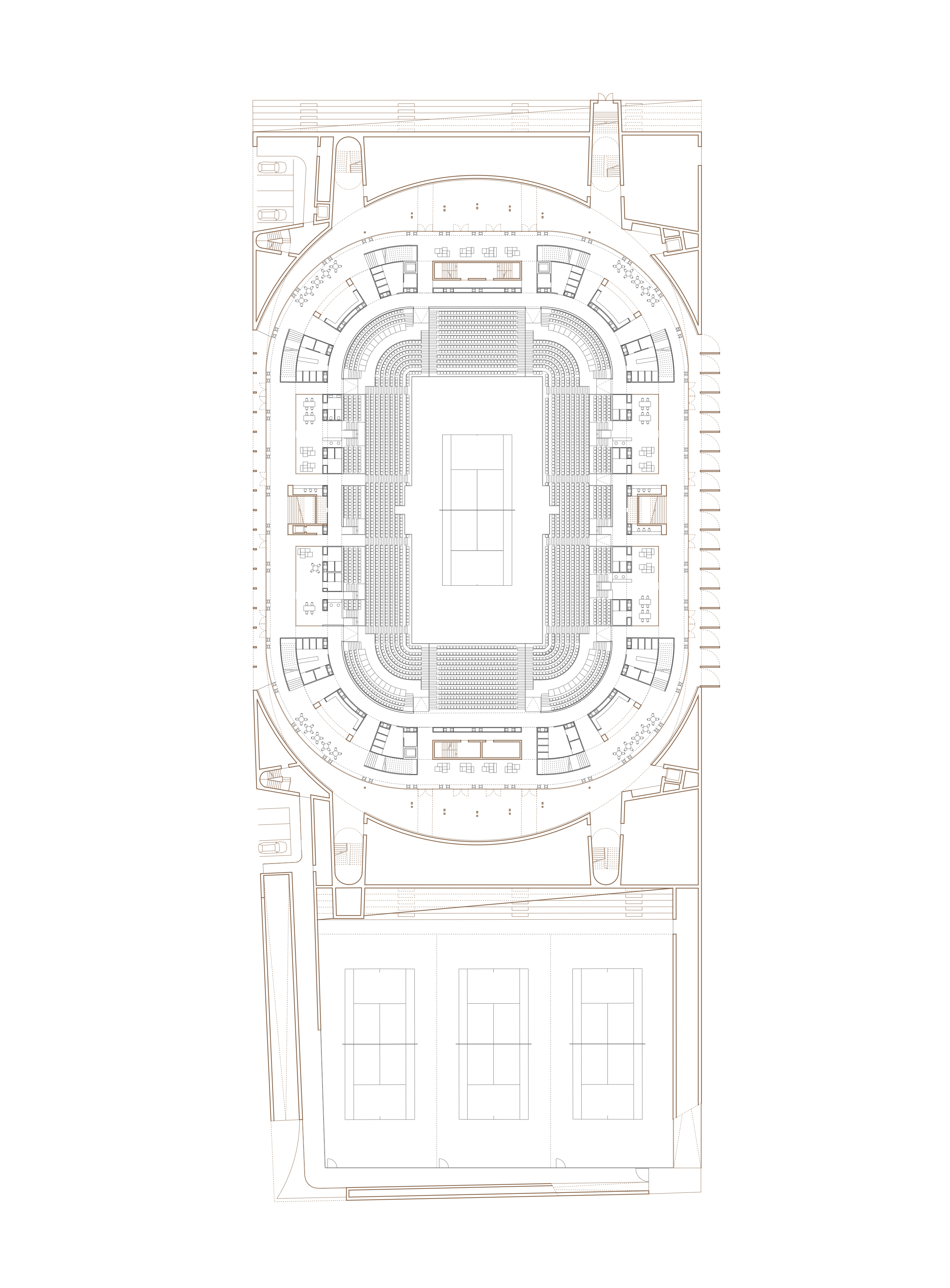
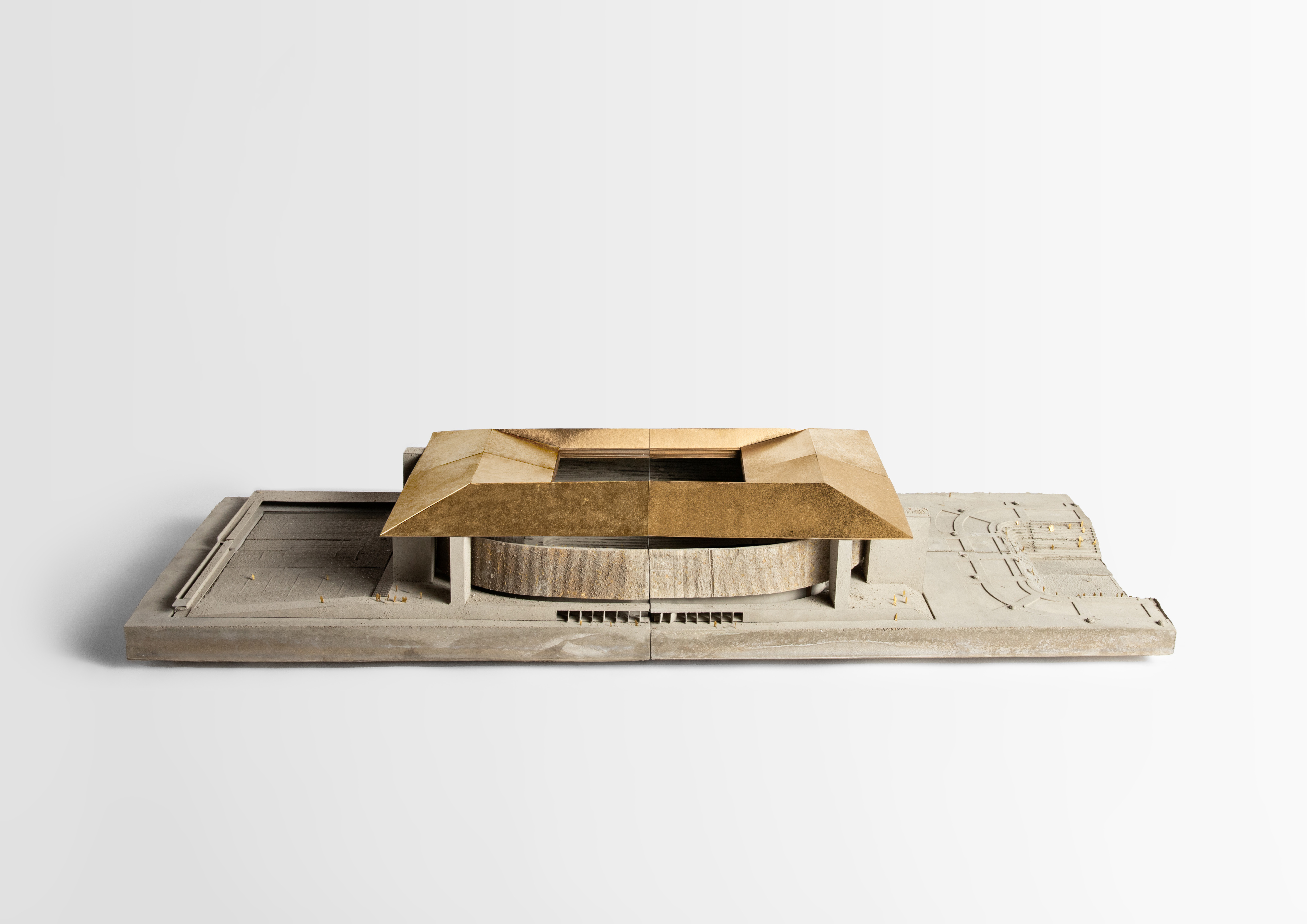
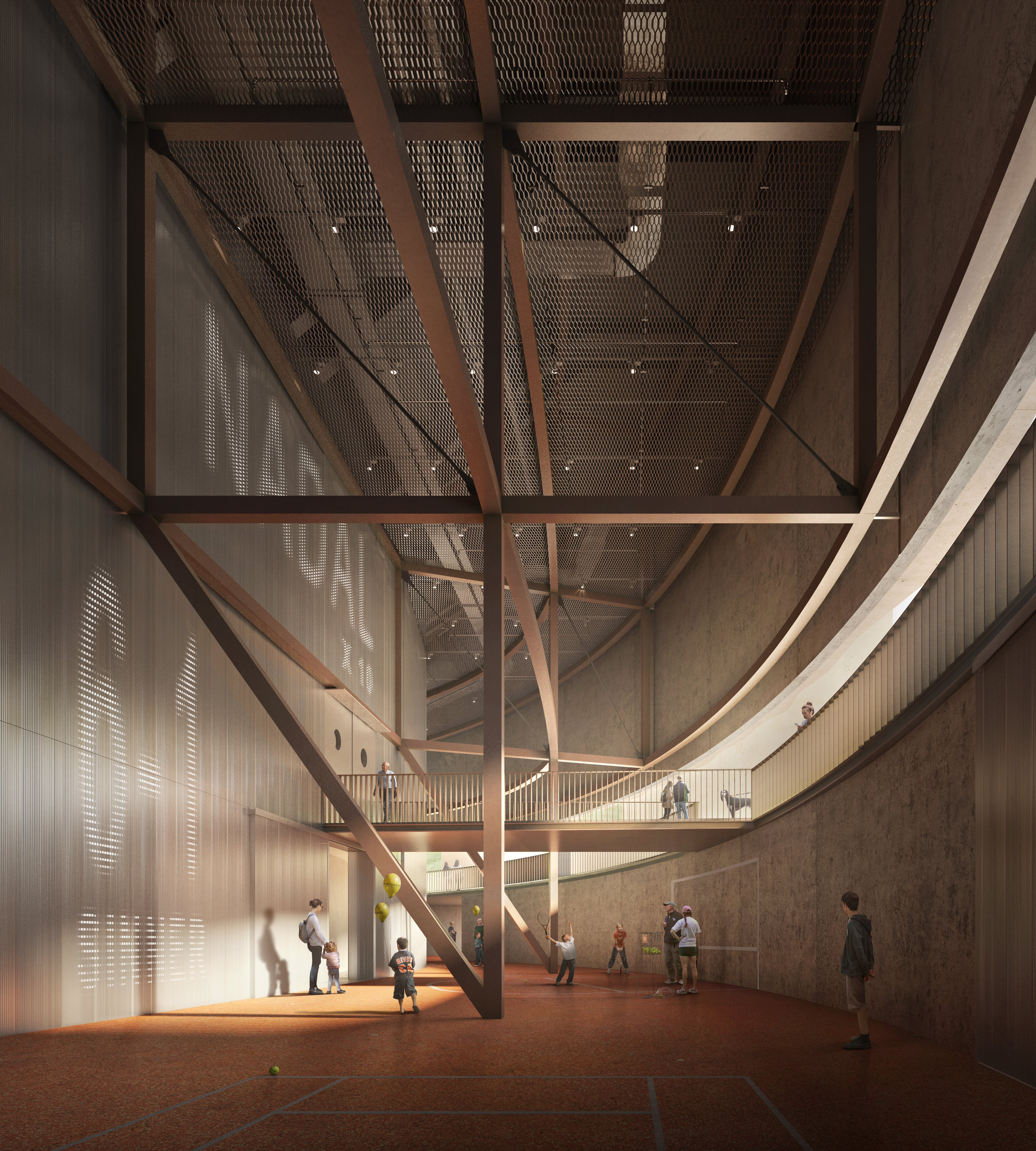
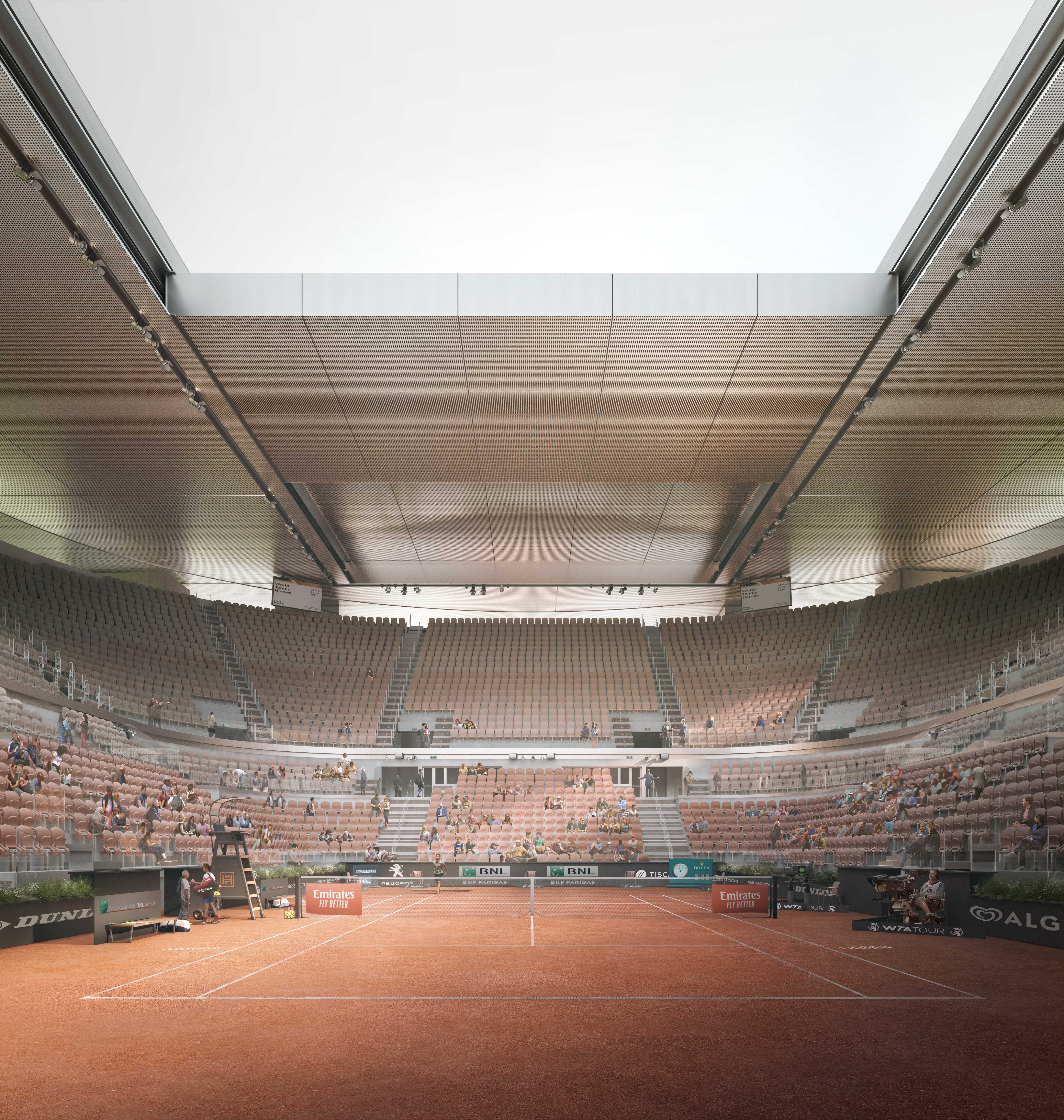
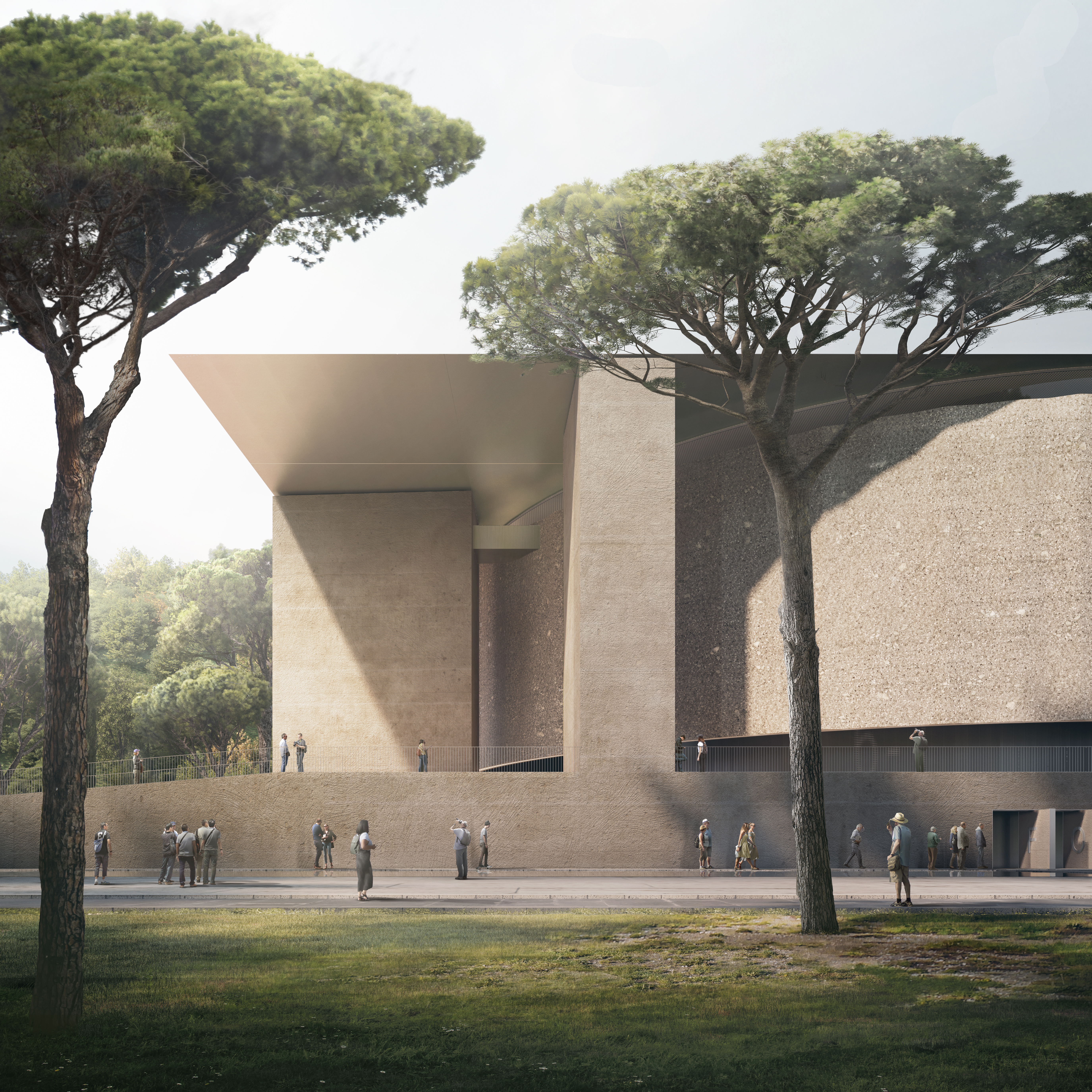
Project description
Central court of Foro Italico Tennis Stadium
Location
Rome, Italy
Client
City of Rome
CONI
Project
DEMOGO studio di architettura
AMAA
Engineering
Faces Engineering
Landscape
CZ Associati
Images
Filippo Bolognese
Model
AMAA - Francesca Vinci
Chronology
2022 two stage competition 3rd prize
The roof of the new Central stadium recalls the geometry of the atrium of a colossal Roman domus. The complex structure of the terraces, surrounded by an annular facade that redesigns the elevations, is covered by a metal pitched roof with a footprint to the ground rectangular court, from the size of 117x71 m. This is supported by eight large reinforced concrete pylons inside which are housed stairs and vertical connections. The pylons rest on a base body 3.59 m high, also of rectangular footprint, whose new construction meets different functional and compositional requirements.

Nella copertura del nuovo stadio centrale è evocata la geometria dell’atrium di una colossale domus romana.
L’articolata struttura degli spalti esistenti, avvolta da una facciata ad impronta anulare che ne ridefinisce i prospetti, viene coperta da un tetto a falde metallico con un’impronta a terra a corte rettangolare, dalle dimensioni di 117x71 m. Questo è sorretto da otto grandi piloni in calcestruzzo armato all’interno dei quali sono ospitate le scale e i collegamenti verticali. I piloni a loro volta poggiano su un corpo basamentale alto 3,59 m, anch’esso di impronta rettangolare, la cui nuova costruzione risponde a diverse esigenze di ordine funzionale e compositivo.






Project description
Central court of Foro Italico Tennis Stadium
Location
Rome, Italy
Client
City of Rome
CONI
Project
DEMOGO studio di architettura
AMAA
Engineering
Faces Engineering
Landscape
CZ Associati
Images
Filippo Bolognese
Model
AMAA - Francesca Vinci
Chronology
2022 two stage competition 3rd prize
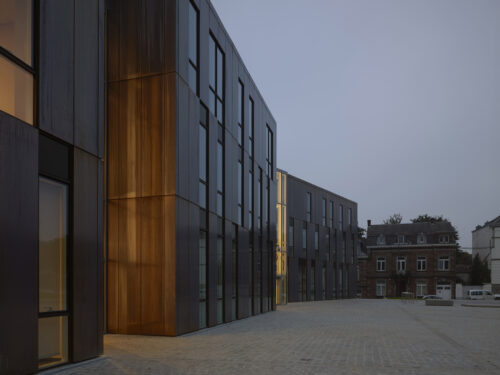

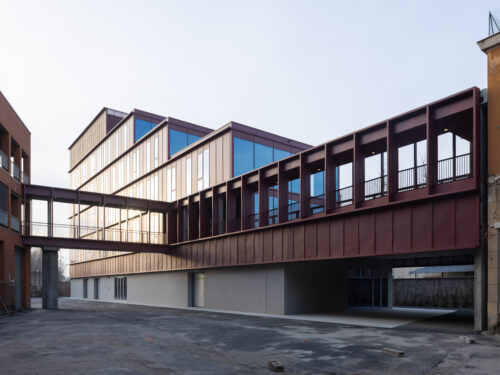
0 Comments