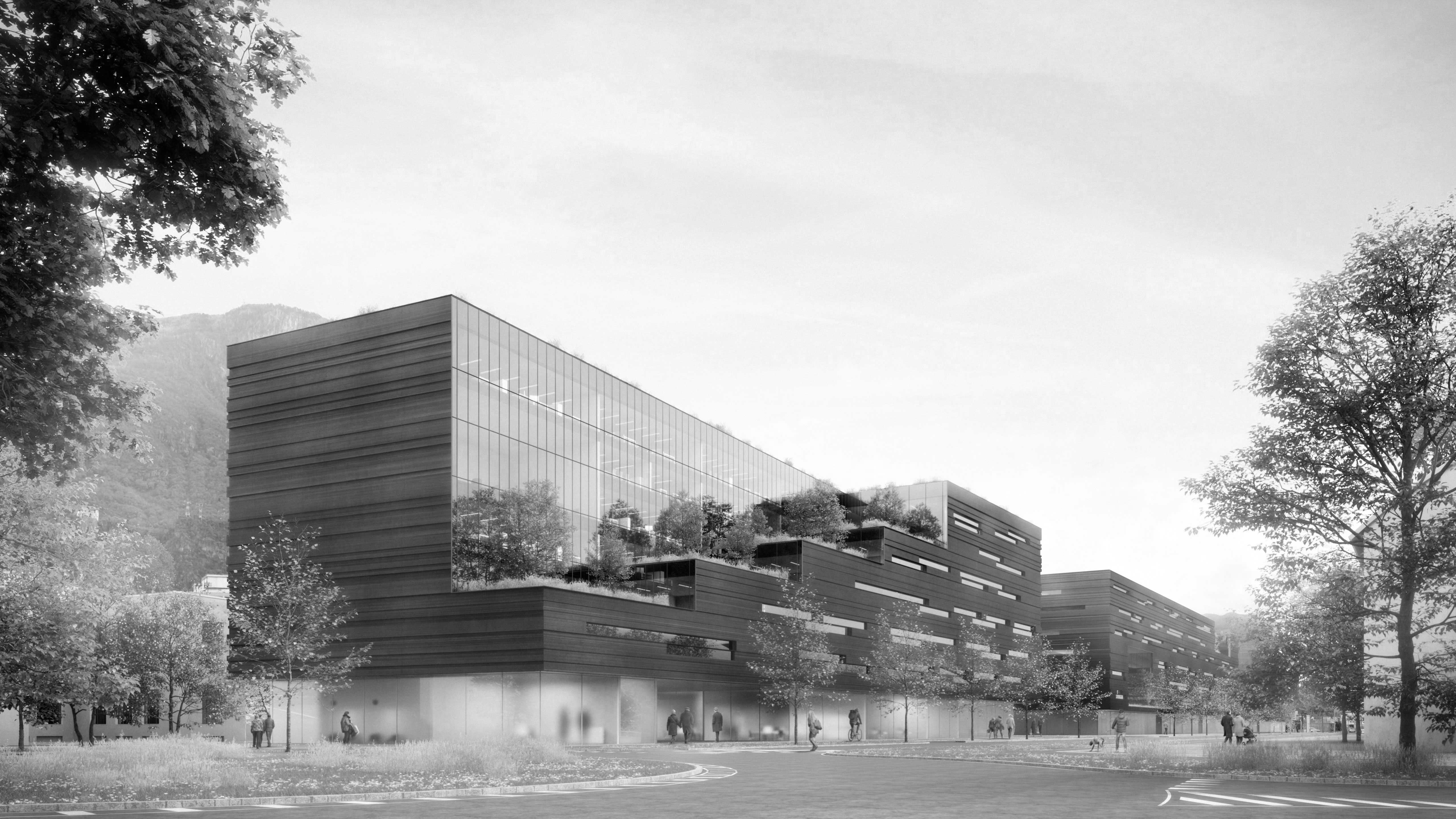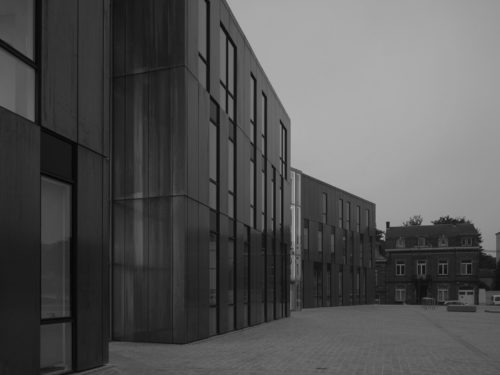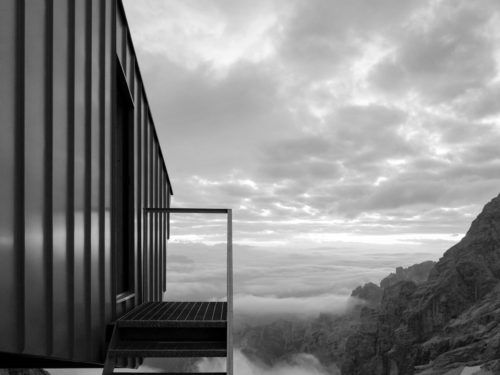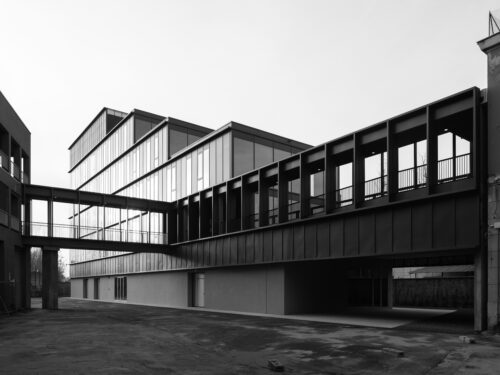



Project description
Offices and lab
Location
Bolzen, Italy
Client
Business Location Südtirol · Alto Adige SpA
Project
DEMOGO studio di architettura
Engineering
Zero4uno ingegneria s.r.l.
Visualization
SfSight
Chronology
2018 competition 2nd prize
Building Area
1.923 m2
Budget
17.099.390 €
SETTLEMENT STRATEGY
The new piece is faced as an element capable of grafting onto the context through an action of ambivalent conformation between work and around, molding itself in a complementary way according to the requesting geometry of the site.
The area occupies a portion of the head, a crucial urban angular junction where two orthogonal linear systems meet, via Buozzi and via Volta, the solution strategically interprets this settlement condition by conforming itself as the terminal of the future expansion.
The planimetric system is geometrically conical, it is interpreted in raised as a tapered construction that is modulated through a progressive retraction, the body stands out vertically and is characterized by the design of a stepped system excavated along Via Buozzi.
URBAN GEOLOGY
The general principle works according to the subtraction of the volumes starting from the outside towards the inside, the imposing body width is dug as in an action of geological erosion activated by the urban space, a void that penetrates the volume, crosses it orthogonally in the attack on the ground and causes significant retreats on the upper floors.
Plant sediments are deposited on the eroded volume, the steps become terraced terraces, surfaces capable of dilating the threshold between inside and outside. This system allows to alter the building plan with green inlets, introducing a different scalar dimension, with interstices and spaces of visual relationship, measuring distances between far and near landscape. The theme of erosion also defines the materiality of the facades, the metallic coating is stratified with slight horizontal variations, signs that draw an irregular alternating surface, this shape produces variations in elevation evoking the geological profiles of the mountainous landscape in the distance.

Con la modernità in cui non smettiamo di accumulare, di aggiungere, di rilanciare, abbiamo disimparato che è la sottrazione a dare forza, che dall’assenza nasce la potenza. E per il fato di non essere più capaci di affrontare la padronanza simbolica dell’assenza, oggi siamo immersi nell’illusione inversa, quella, disincantata, della proliferazione degli schemi e delle immagini.
- Jean Baudrillard
La costruzione di questo progetto è fondata sul rapporto spaziale tra architettura e conformazione urbana, la proposta sfrutta il possibile coinvolgimento relazionare tra i limiti di contatto e i differenti comparti.
L’idea centrale è la continuità della città, pensando al NOI Techpark come ad un sistema coeso, in grado di modificare positivamente lo spazio pubblico in contatto con i nuovi volumi di progetto, alternando sapientemente la giustapposizione dei pieni e dei vuoti.
Adottando questo registro interpretativo appare centrale un impostazione dedita alla sottrazione di vuoti, allo scavare spazio di contatto tra le diverse aree funzionali in gioco. L’assenza nei vuoti scavati dentro lo spazio urbano, ribalta il punto di partenza dell’ideazione progettuale. Il disegno agisce con un’architettura da fuori verso dentro, riduce l’accumulazione volumetrica superficiale, la diffusa sequenza sconnessa tra edifici-strada-città, i tagli misurati si dispiegano come concatenazioni potenti.







Project description
Offices and lab
Location
Bolzen, Italy
Client
Business Location Südtirol · Alto Adige SpA
Project
DEMOGO studio di architettura
Engineering
Zero4uno ingegneria s.r.l.
Visualization
SfSight
Chronology
2018 competition 2nd prize
Building Area
1.923 m2
Budget
17.099.390 €
SETTLEMENT STRATEGY
The new piece is faced as an element capable of grafting onto the context through an action of ambivalent conformation between work and around, molding itself in a complementary way according to the requesting geometry of the site.
The area occupies a portion of the head, a crucial urban angular junction where two orthogonal linear systems meet, via Buozzi and via Volta, the solution strategically interprets this settlement condition by conforming itself as the terminal of the future expansion.
The planimetric system is geometrically conical, it is interpreted in raised as a tapered construction that is modulated through a progressive retraction, the body stands out vertically and is characterized by the design of a stepped system excavated along Via Buozzi.
URBAN GEOLOGY
The general principle works according to the subtraction of the volumes starting from the outside towards the inside, the imposing body width is dug as in an action of geological erosion activated by the urban space, a void that penetrates the volume, crosses it orthogonally in the attack on the ground and causes significant retreats on the upper floors.
Plant sediments are deposited on the eroded volume, the steps become terraced terraces, surfaces capable of dilating the threshold between inside and outside. This system allows to alter the building plan with green inlets, introducing a different scalar dimension, with interstices and spaces of visual relationship, measuring distances between far and near landscape. The theme of erosion also defines the materiality of the facades, the metallic coating is stratified with slight horizontal variations, signs that draw an irregular alternating surface, this shape produces variations in elevation evoking the geological profiles of the mountainous landscape in the distance.

Con la modernità in cui non smettiamo di accumulare, di aggiungere, di rilanciare, abbiamo disimparato che è la sottrazione a dare forza, che dall’assenza nasce la potenza. E per il fato di non essere più capaci di affrontare la padronanza simbolica dell’assenza, oggi siamo immersi nell’illusione inversa, quella, disincantata, della proliferazione degli schemi e delle immagini.
- Jean Baudrillard
La costruzione di questo progetto è fondata sul rapporto spaziale tra architettura e conformazione urbana, la proposta sfrutta il possibile coinvolgimento relazionare tra i limiti di contatto e i differenti comparti.
L’idea centrale è la continuità della città, pensando al NOI Techpark come ad un sistema coeso, in grado di modificare positivamente lo spazio pubblico in contatto con i nuovi volumi di progetto, alternando sapientemente la giustapposizione dei pieni e dei vuoti.
Adottando questo registro interpretativo appare centrale un impostazione dedita alla sottrazione di vuoti, allo scavare spazio di contatto tra le diverse aree funzionali in gioco. L’assenza nei vuoti scavati dentro lo spazio urbano, ribalta il punto di partenza dell’ideazione progettuale. Il disegno agisce con un’architettura da fuori verso dentro, riduce l’accumulazione volumetrica superficiale, la diffusa sequenza sconnessa tra edifici-strada-città, i tagli misurati si dispiegano come concatenazioni potenti.







0 Comments